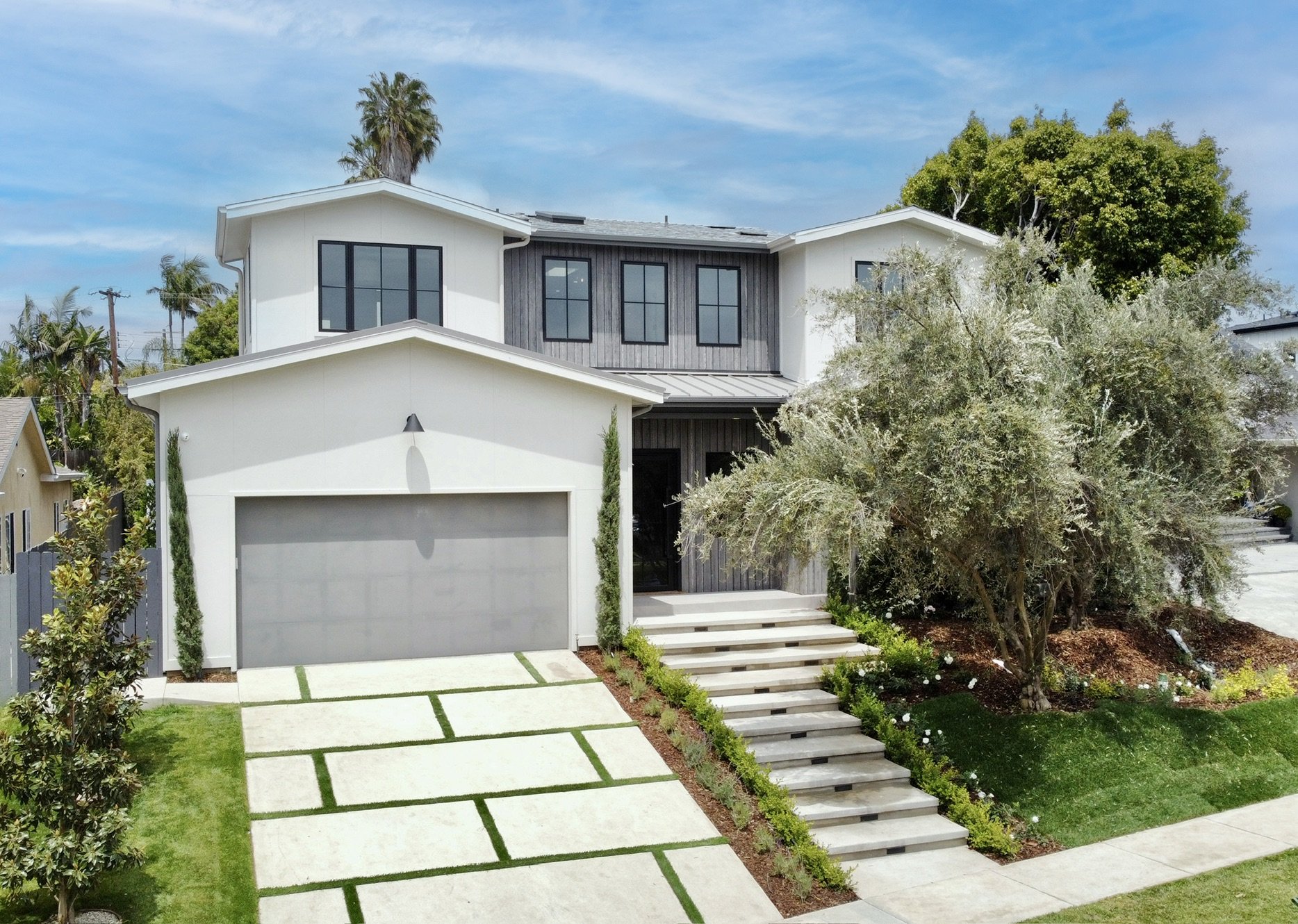Our Latest Completed Projects
We are excited to share with you our latest completed projects, each a testament to our commitment to excellence in property development. These six projects showcase our dedication to creating spaces that not only meet but exceed the expectations of our clients and communities. Let's take a closer look at each one:
3021 EARLMAR
The newest construction home by B Homes Design & Development located in the prestigious neighborhood of Cheviot Hills has it all. Featuring 6 bedrooms, 7.5 bathrooms, and an expansive lower level, offering a remarkable 7,233 square feet of luxurious living space. As you step through the front door, a grand foyer greets you with soaring ceilings and rich wood floors that guide you through a tastefully designed living space. This sophisticated residence boasts an elegant living room, a sun-filled family room, a formal dining room, and Fleetwood doors that effortlessly connect to the expansive backyard. The chef's kitchen showcasing custom cabinetry, top-of-the-line Sub Zero appliances, and a generously sized island perfect for entertaining. The primary suite is ready for your daily retreat, complete with fireplace, oversized shower, deep soaking tub, and walk-in closet. Descend into the lower level to relax in your custom home theater. Walk behind bar and temp controlled wine room overlooking the large seating area, private gym, bedroom along with 2 bathrooms, outdoor patio and full sized laundry room with dog wash station. Go green with solar panels installed on this home while regularly saving you money.
3139 BARBYDELL
Undeniably breathtaking Traditional on an expansive corner lot located in highly sought after country club estates. Expertly crafted in 2016 w/exceptional finishes, this exquisite home exudes warmth & sophistication. Grand 2-sty foyer leads to a sun-filled formal living room w/marble fireplace that leads to an elegant formal dining room complete w/recessed ceilings & detailed wainscoting. Gorgeous kitchen showcases state-of-the-art Subzero & Wolf appliance package, handcrafted cabinetry, honed finish Carrera countertops & large center island that opens to an expansive familyroom w/walls of glass leading to the stunning outdoor living space. Second story provides a luxurious master suite complete w/swoon worthy walk-in closets, well-appointed spa-like bath that rivals the finest resorts. Three additional en-suite bedrooms complete the upstairs living area. Spectacular outdoor space provides an expansive covered dining patio, beautiful sparkling pool/spa and lush grassy yard.
3021 CLUB
A sophisticated take on the classic modern farmhouse, gorgeous new construction built by one of Cheviot Hills most highly regarded builders, Bob Skibinski, no expense was spared in creating this stunning home. Wide planked wood floors, detailed moldings and designer fixtures add to the richness in detail and the open floor plan makes it feel spacious and grand. Formal living room and dining room with over-sized windows. Enormous Great Room that opens to the chefs kitchen with eat-in island and top-of-the-line Sub Zero and Wolf appliances. This level of the home also includes a sun dappled breakfast room and private office. La Cantina glass bi-fold doors completely open to the backyard: a wide expanse of lush greenery. The upstairs bedrooms are all en suite with big, luxurious bathrooms, generous closets and enviable, far-reaching views including Downtown skyline and the hills of Culver City. Master suite with cathedral ceilings, fireplace, huge walk-in closet and exquisite bathroom.
10500 CLARKSON
Nestled in the heart of Los Angeles, this stunning single-family home offers the perfect blend of modern luxury and timeless elegance. Spanning approximately 2851 square feet, this residence features 4 bedrooms and 4.0 bathrooms, providing ample space for comfortable living and entertaining.
As you step inside, you are greeted by a spacious and light-filled interior, characterized by high ceilings, large windows, and elegant finishes throughout. The open-concept living area is perfect for gatherings, with a seamless flow from the living room to the dining area and gourmet kitchen. The kitchen is a chef's dream, equipped with top-of-the-line appliances, custom cabinetry, and a large center island, ideal for culinary enthusiasts.
The master suite is a true retreat, boasting a luxurious en-suite bathroom and a private balcony, offering a peaceful sanctuary to unwind after a long day. The remaining bedrooms are generously sized, offering comfort and privacy for family members and guests alike.
Outside, the meticulously landscaped backyard provides a serene oasis, with lush greenery and a spacious patio area, perfect for outdoor dining and entertaining. Additionally, the property features a detached garage and ample parking space, adding convenience to this exceptional home.
Located at 10500 Clarkson Rd, Los Angeles, CA 90064, this home is conveniently situated near shops, restaurants, parks, and entertainment, offering the best of Los Angeles living right at your doorstep. Don't miss this opportunity to own a piece of luxury in one of the most desirable neighborhoods in Los Angeles.
10107 ROSSBURY
This exquisite new construction in Cheviot Hills reimagines the modern farmhouse with sophistication and style. Crafted by renowned builder Bob Skibinski, every detail reflects a commitment to quality. From the wide-planked wood floors to the intricate moldings and designer fixtures, the home exudes elegance. The open floor plan enhances the sense of space, while the formal living and dining rooms boast oversized windows that flood the interiors with light. The expansive Great Room flows seamlessly into the chef's kitchen, featuring an eat-in island and top-of-the-line Sub Zero and Wolf appliances. A sunlit breakfast room and private office complete this level. La Cantina glass bi-fold doors open to the backyard oasis, offering a lush retreat. Upstairs, the bedrooms are havens of luxury, each with an en suite bathroom, generous closets, and panoramic views of the Downtown skyline and Culver City hills.
2886 FORRESTER
Welcome to 2886 Forrester Dr, a stunning single-family home nestled in the heart of Los Angeles. Spanning 5,668 square feet, this residence boasts 6 spacious bedrooms and 5.5 luxurious bathrooms. With meticulous attention to detail and exquisite craftsmanship throughout, this home offers the perfect blend of elegance and comfort.






